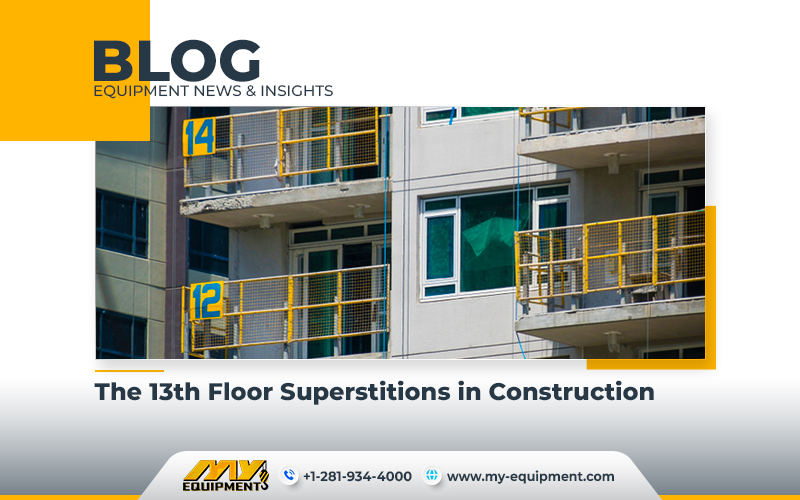The omission of the 13th floor in construction has been a thing for a long time. But it is something that is shrouded in superstition and economic considerations. In fact, this architectural quirk might be holding back some potential in the building industry. Johnathan Meade, COO of Meade Engineering in Phoenix, actually shed some light on how superstitions continues to influence construction practices and what can be done to make the 13th floor into a productive space.
Challenging Superstition
Personal Encounter
Meade’s first brush with the omission of the 13th floor came during the construction of the 44 Monroe Tower in Phoenix. This practice is often driven by personal preferences of those funding and designing the building.
Owner-Driven Decisions
The absence of the 13th floor usually begins as an owner’s preference. This phobia dating back centuries influences not only the architectural design but also other very important things like mechanical, electrical, structural, and civil design.
Implications for Building Architecture
Reconfiguring for Mechanical Equipment
The 13th floor, if designated as a mechanical floor, houses necessary equipment like HVAC and mechanical systems. Altering this floor for equipment involves the use of thicker concrete slabs and sometimes even special elevator access.
Electrical Conduit Routing
Routing electrical conduit to the 13th floor may deviate from some better paths. This ends up impacting the building’s overall design.
Why Eliminating the 13th Floor May Be a Problem
Revenue Loss
Superstition leads to lower demand and consequently lower prices for condominiums or hotel rooms on the 13th floor. This of course has an impact on the overall revenue.
Impact on Financial Decisions
The superstition around the 13th floor can be really bad financially. It may be pushing owners to make choices that are based on fear instead of being practical.


 1400 Broadfield Blvd, Houston, TX 77084,
USA.
1400 Broadfield Blvd, Houston, TX 77084,
USA. omer@my-equipment.com
omer@my-equipment.com